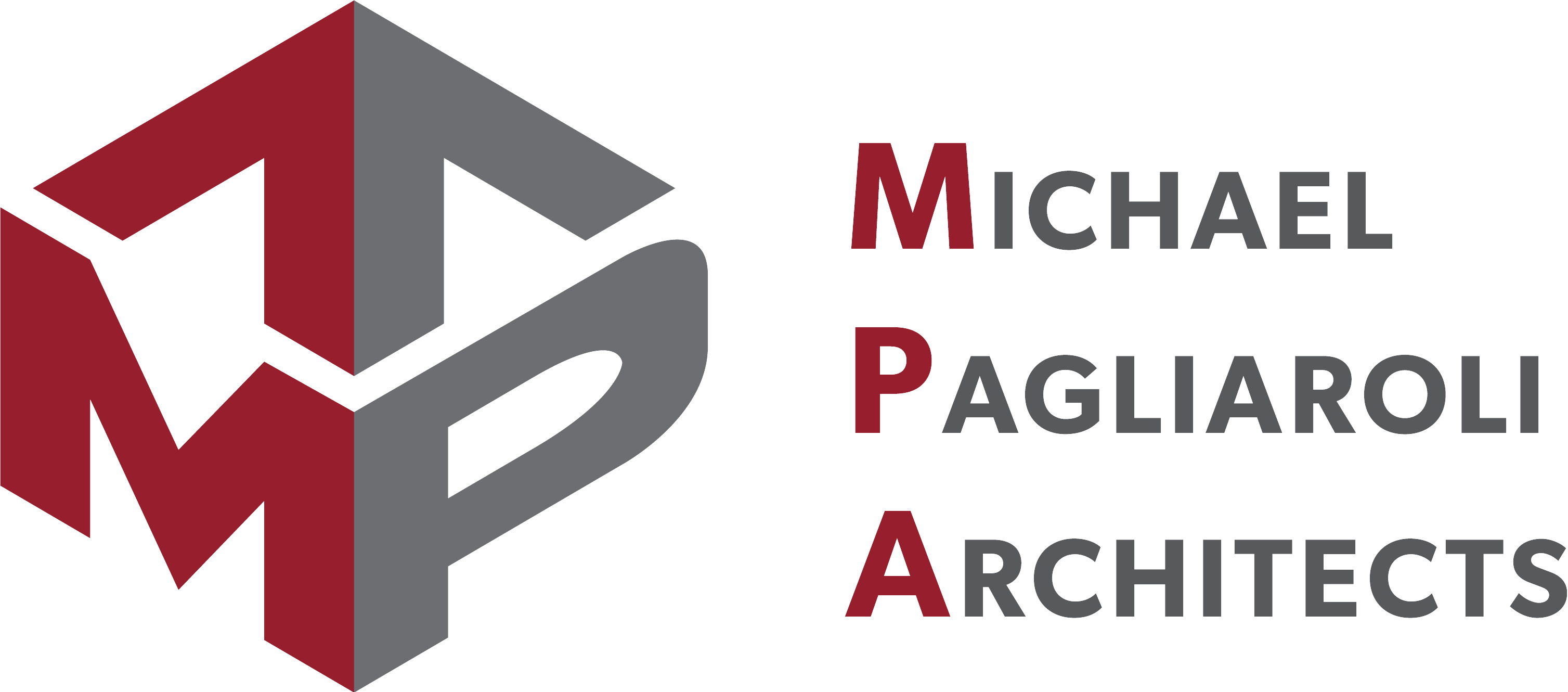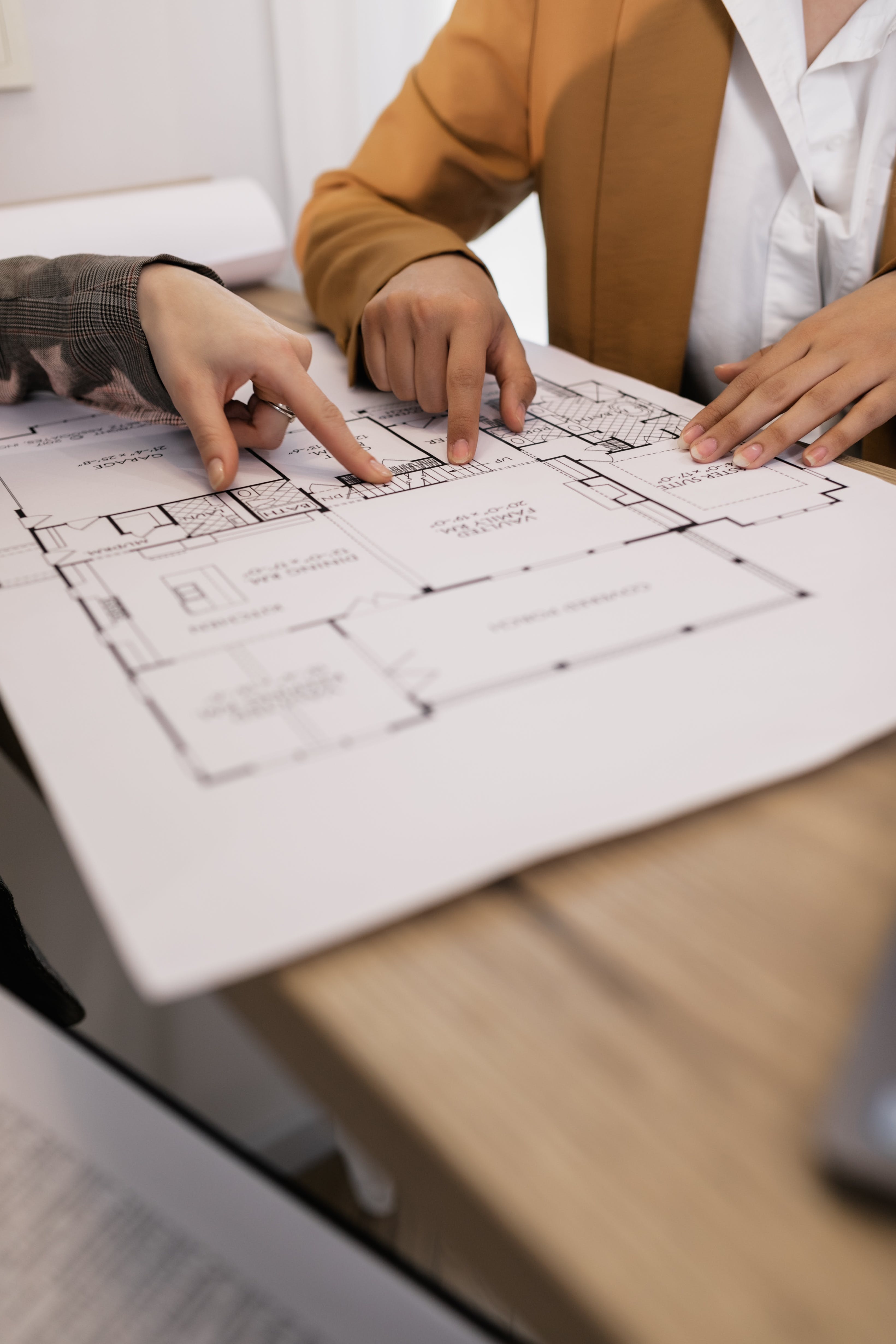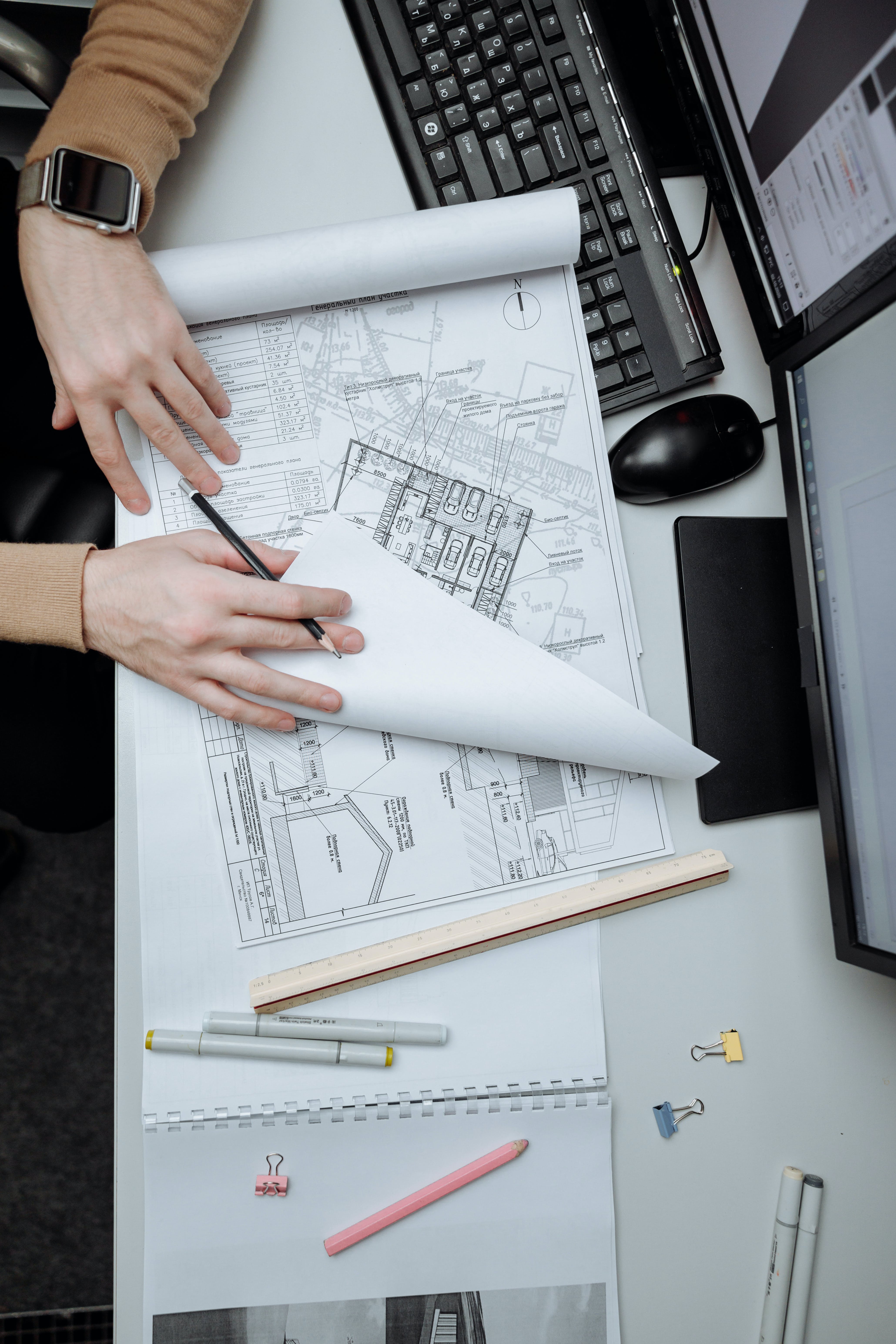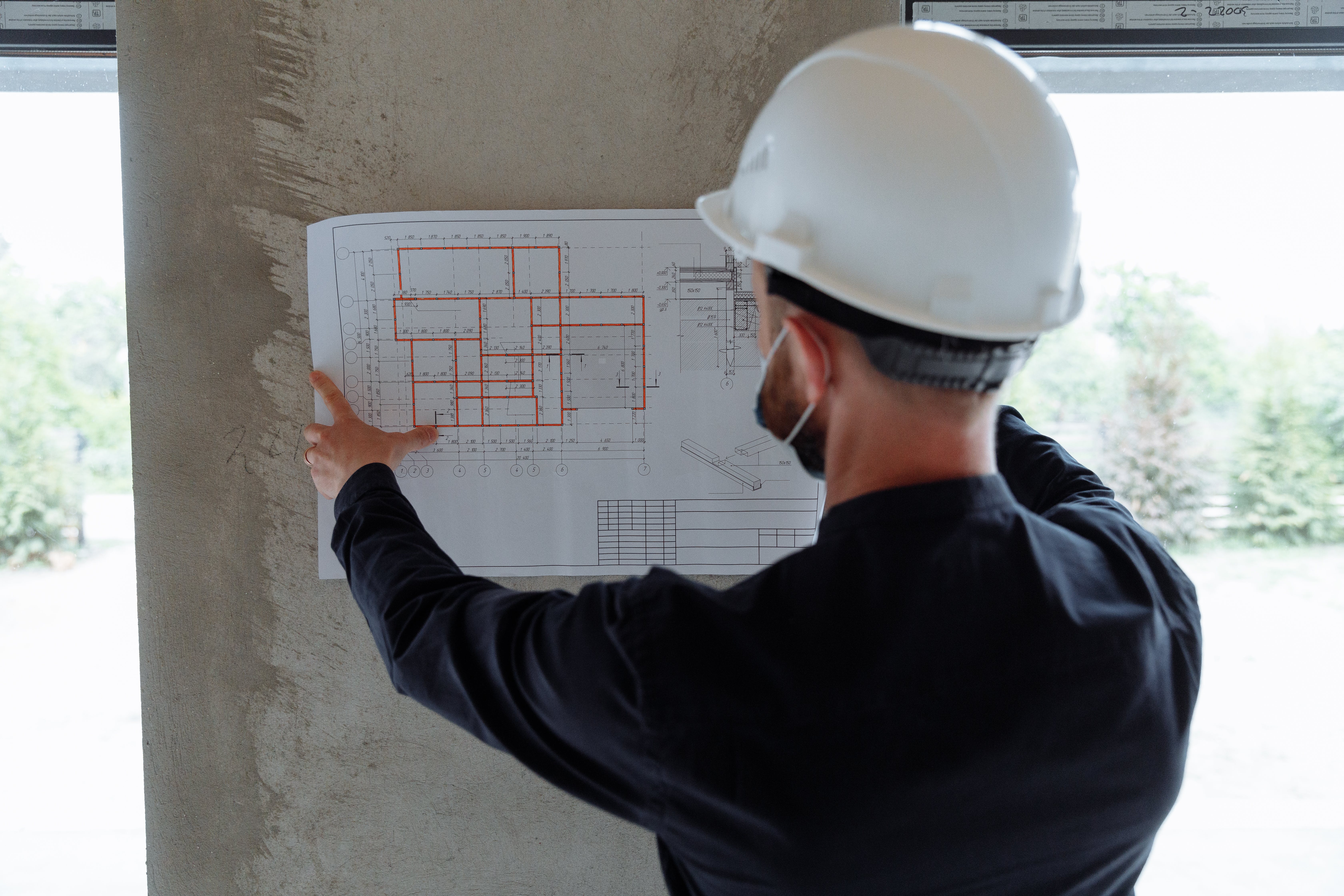

Our Work Stages
Starting a building project can be a complex and challenging undertaking. Obtaining planning permission, achieving building regulation approval with our principal designer input and appointing a reliable builder are the most important aspects of any successful project and our team can help you through every RIBA stage as outlined below. We work on a stage-by-stage basis so you can progress your project at your own pace without having to commit to every work stage from the beginning.





